Sketching was a key concept which likely has been drilled into anyone who went to school for architecture. The idea of Parti Sketches precipitated its way from the École des Beaux-Arts in the nineteenth century, right up to modern architectural education, and let me tell you I love it.
The thought that you can capture the essence of a concept, building, or object into a few shaky lines is an enchanting ideal. Whether truly effective, or a gross oversimplification of the complexity of real creation sketches and drawings by architects and designers have always fascinated me. Design firms like LTL Architects (Lewis.Tsurumaki.Lewis) or artists like Ian McQue have created images with such depth and texture that I have found them endlessly inspiring.
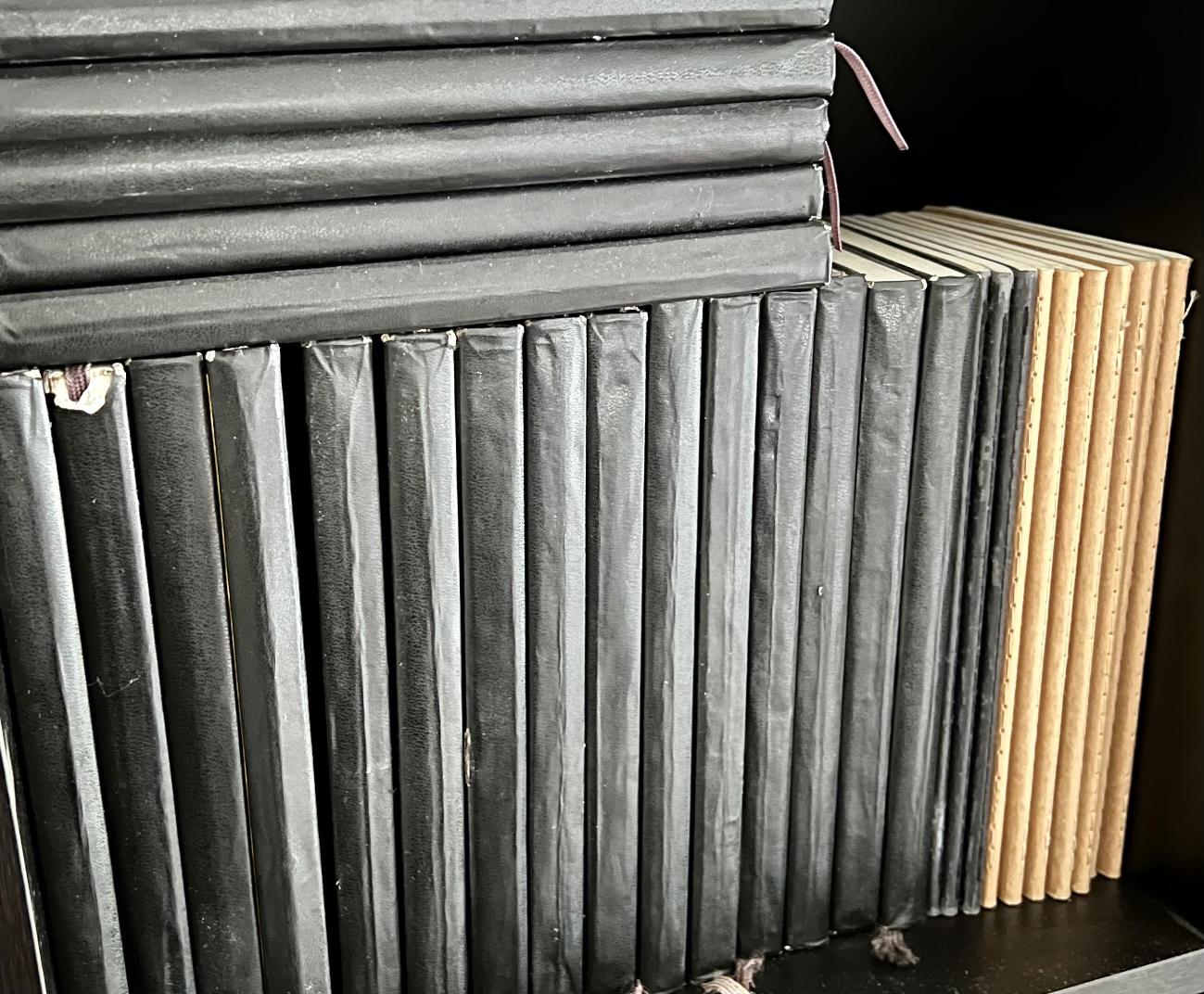
Ever since freshman fall studio in 2008 I have kept a Moleskine Black Sketchbook 5x8.25in nearby. Over the last 15 years I've drug these around the world and accumulated quite a few.
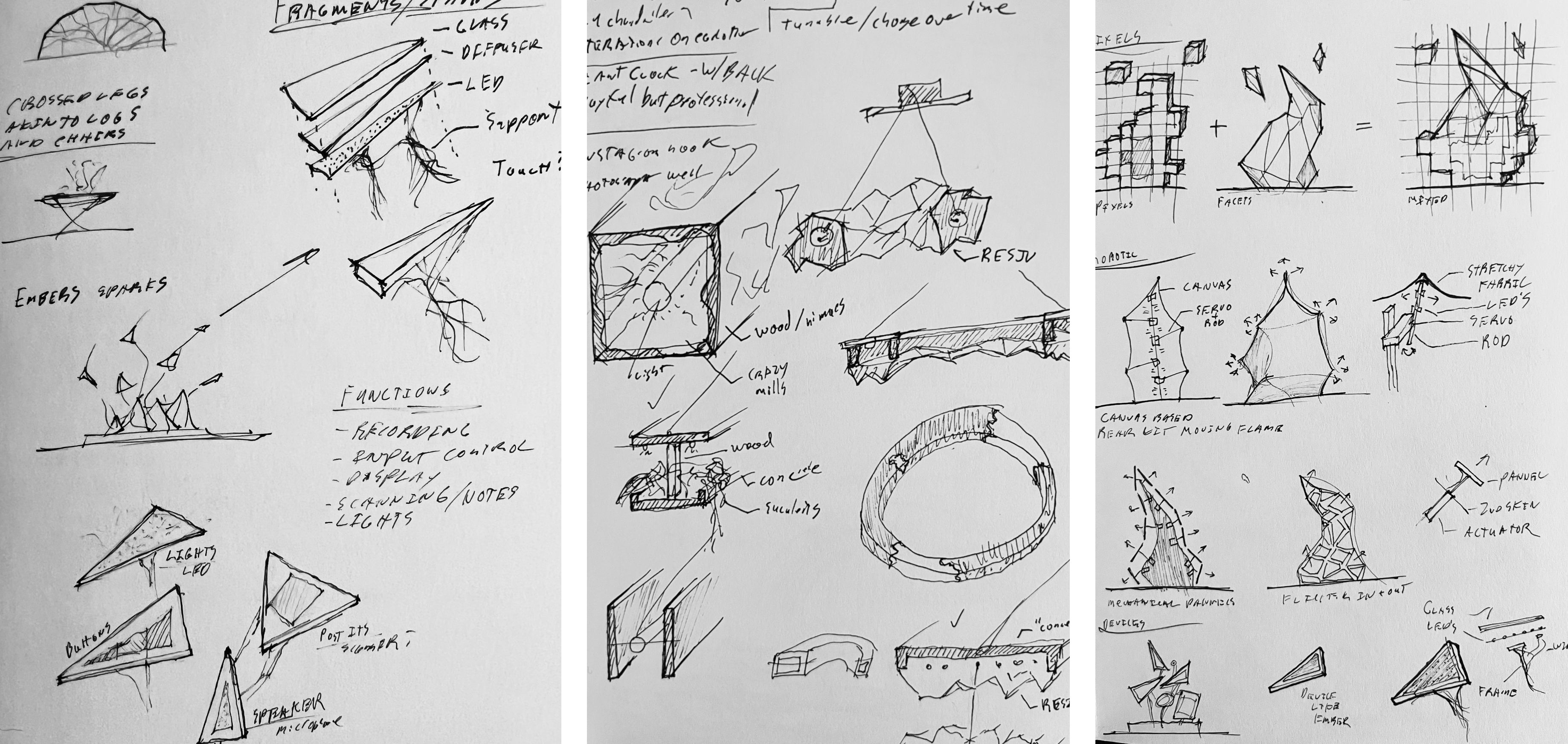
At my last position I had more direct involvement with physical design and concepts, so I have 3 or so sketchbooks full of diagrams, notes, and concepts. These are a few snippets from those books around early concepts for projects.
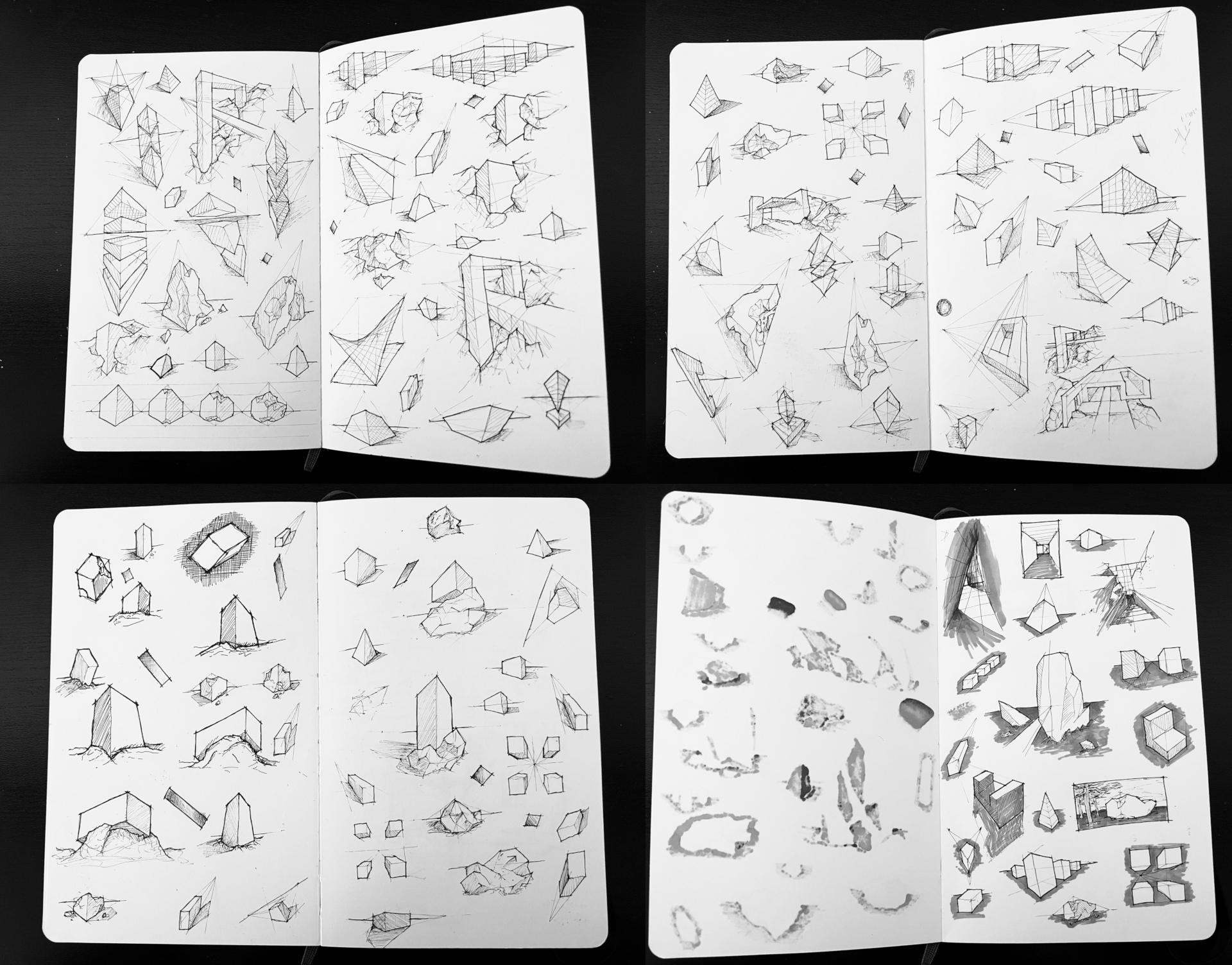
Recently I've been living in software land almost exclusively, as a result my sketches lately have drifted into the land of doodles. Well, doodles with 1, 2, or 3 point perspective.
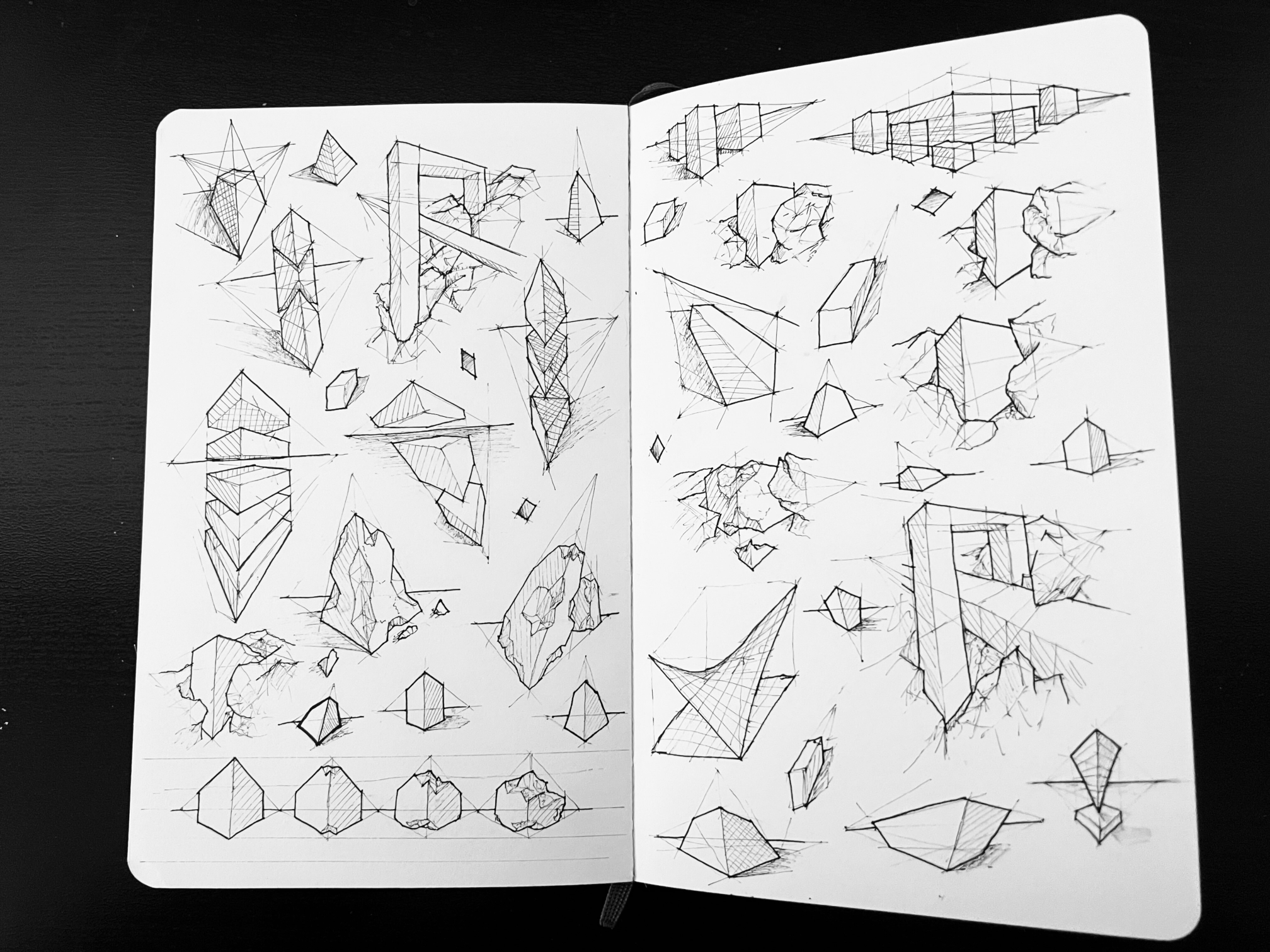
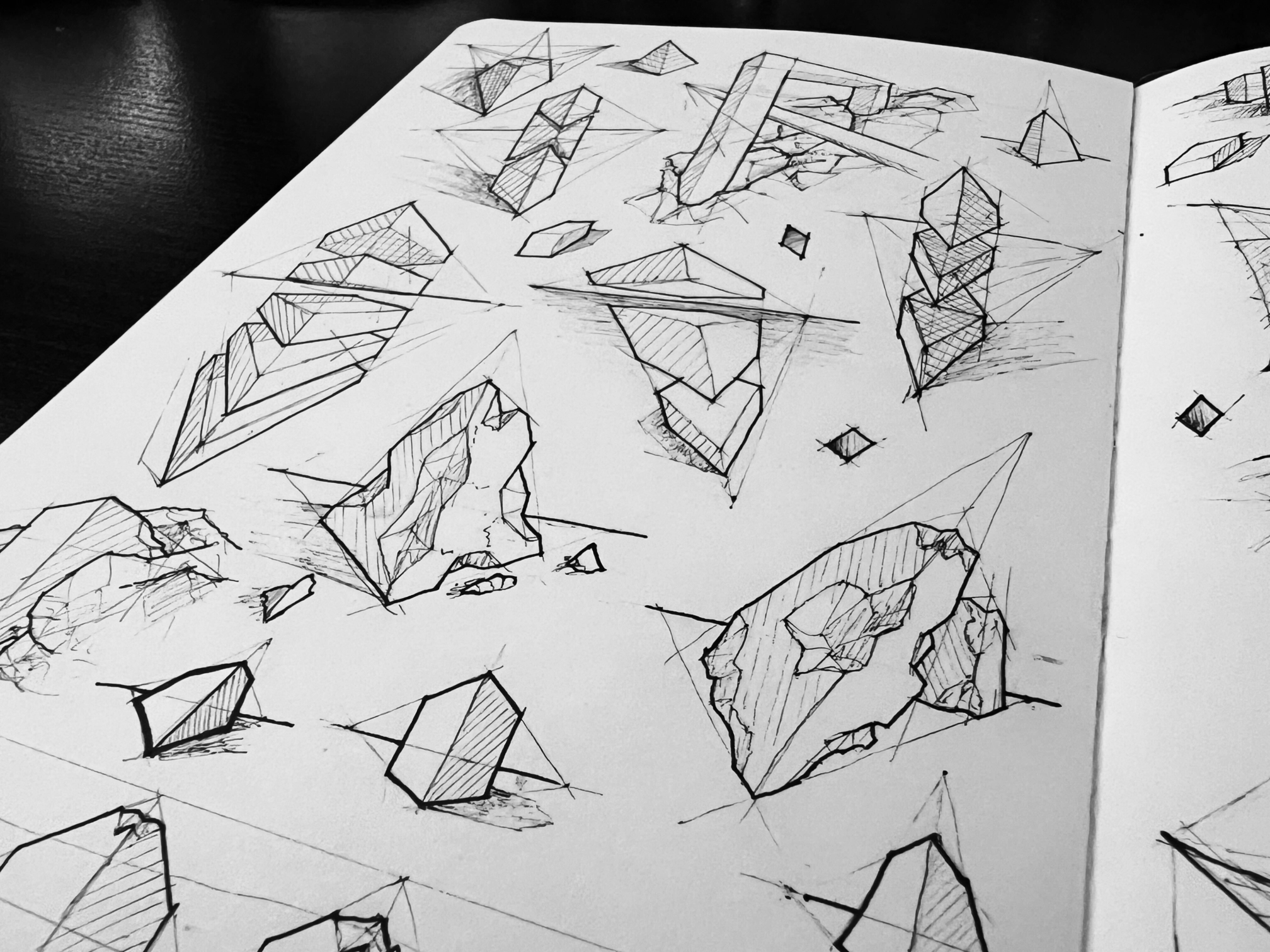
I find myself missing the need to draw to solve specific creative concepts, but these level of doodles are helpful to get the itch to draw out, and keep my focus. I've started to work on a side project which I hope will me get back to sketching with more purpose.